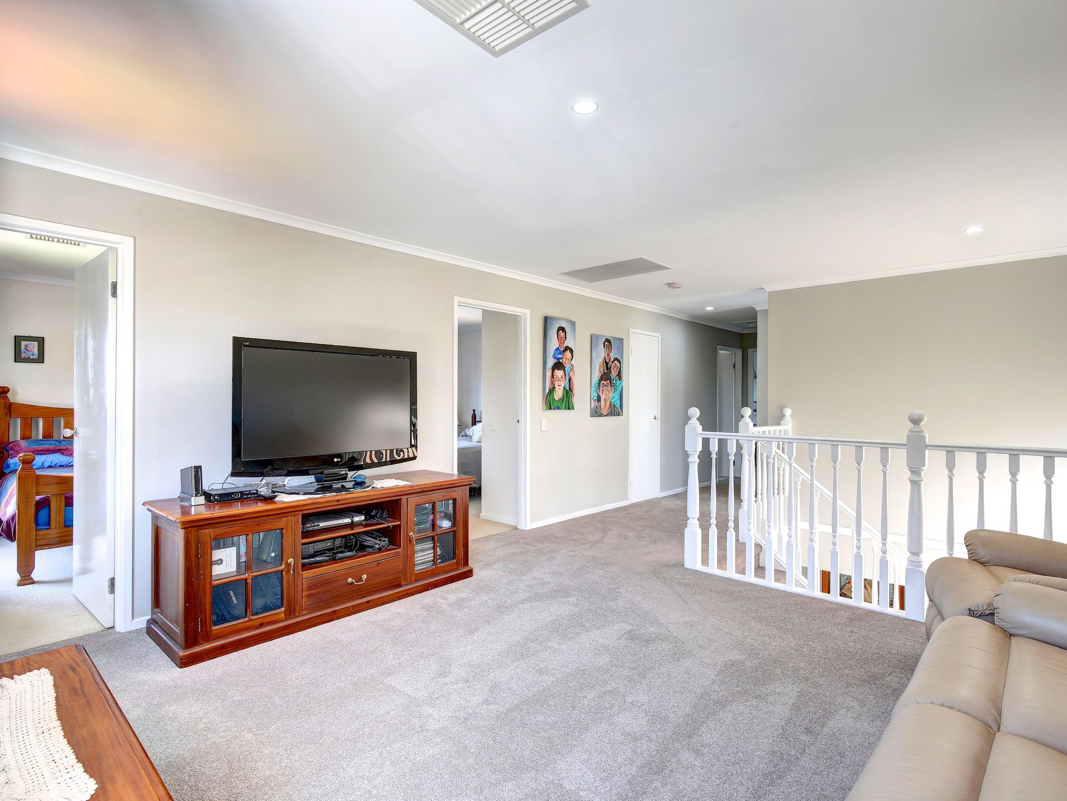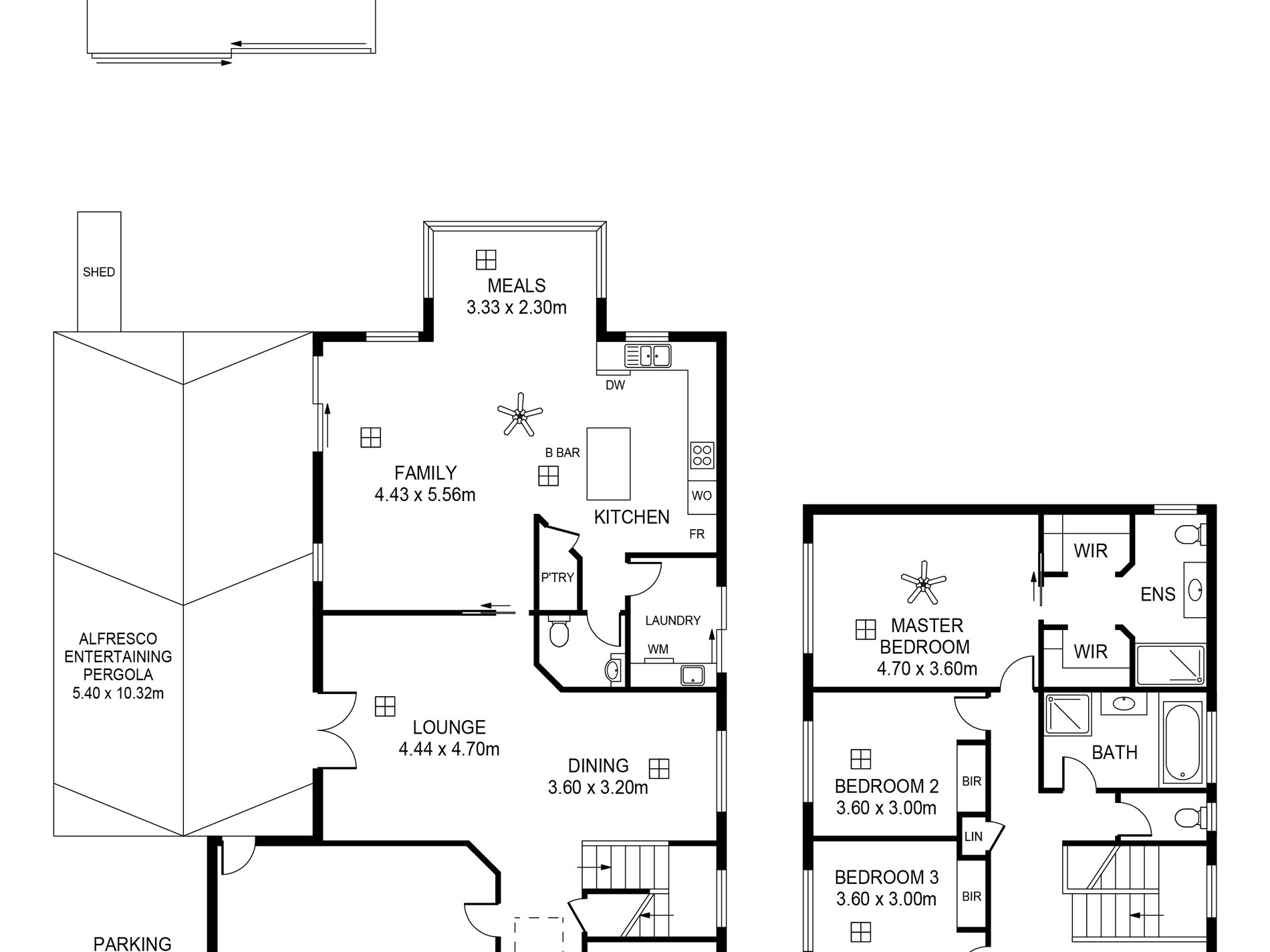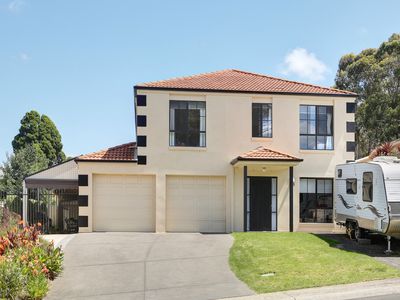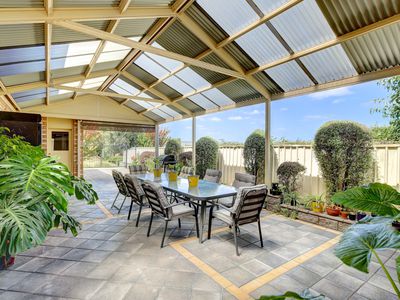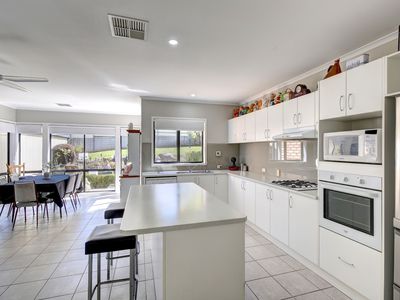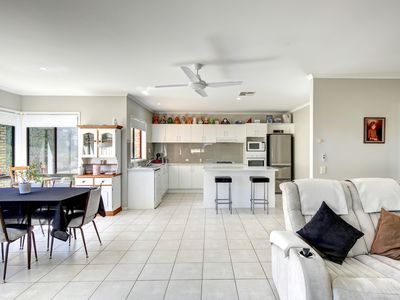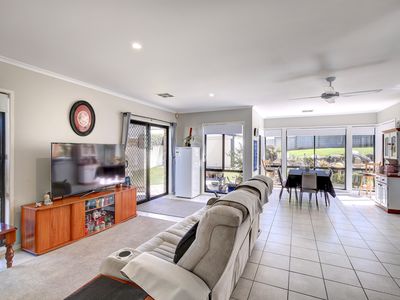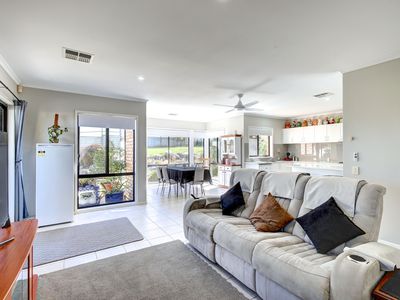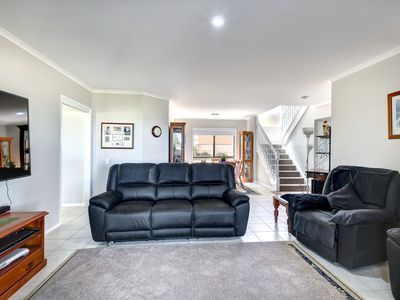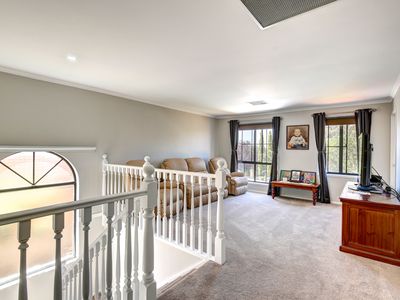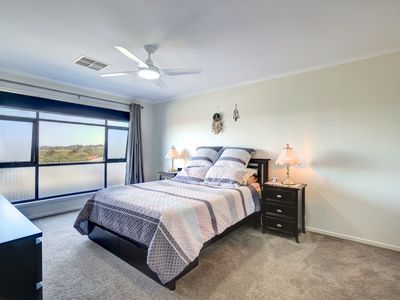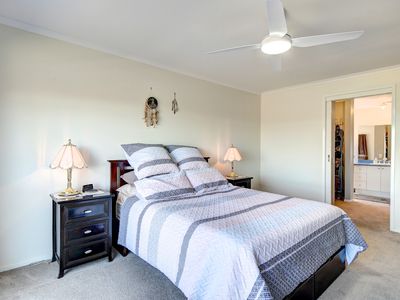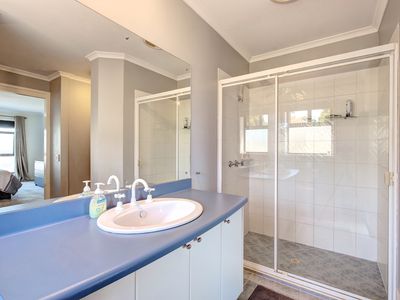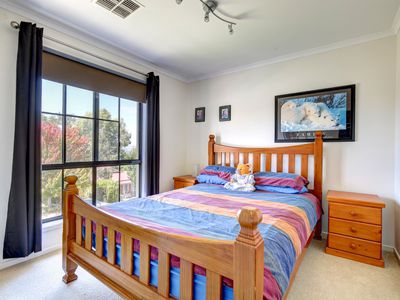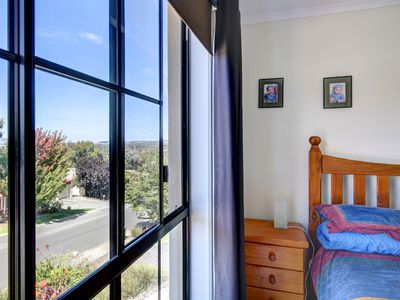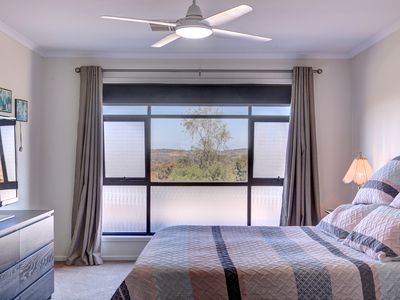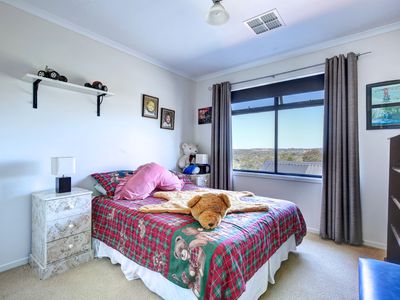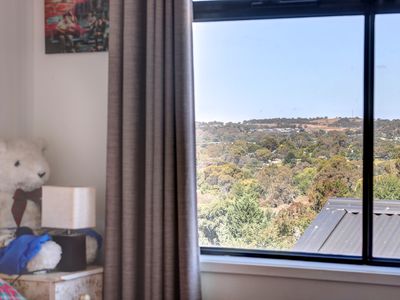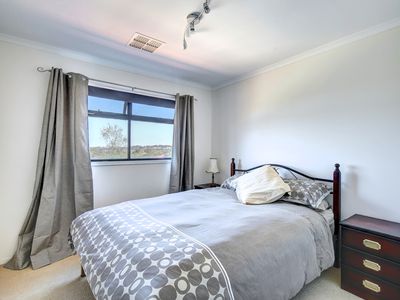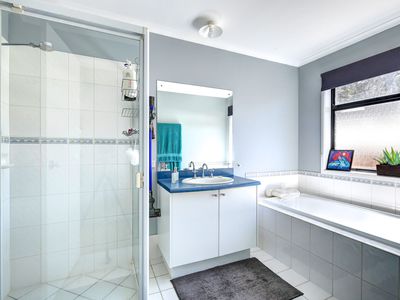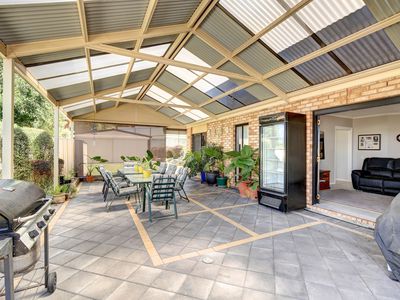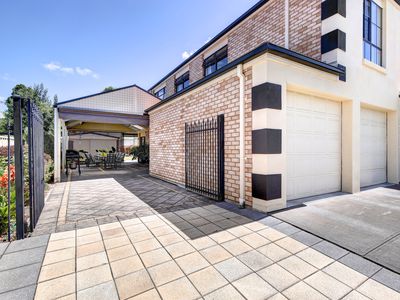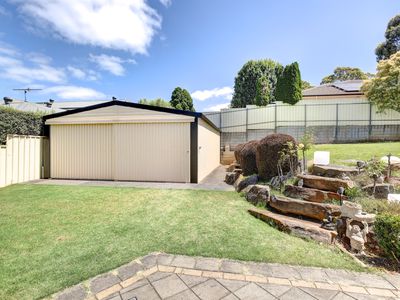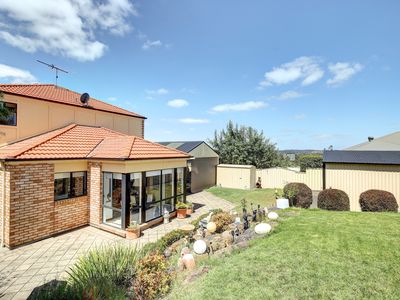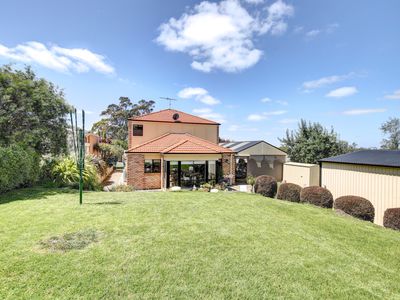Located in an elevated position, this residence commands views to the summit, creating picturesque hills living. The home boasts generous proportions providing the ideal escape from the daily grind, it offers a peaceful sanctuary just a short distance into the schools, shops, and transport links close by.
The exceptional floorplan features open plan living and dining, endless natural light, and seamless links to the entertainment areas. The home feels spacious without being overly formal and its layout is oriented around bringing people together.
This AV Jennings home features four bedrooms and study, two bathrooms and powder room, three spacious light filled living. Open plan entertainer’s kitchen with pantry, large breakfast bar and ample cupboard space overlooking the family and meals area. Sperate formal lounge and dining area and study. Upstairs features a rumpus room, main bedroom with walk-in robe and ensuite. Three bedrooms all with built-in robes and great family bathroom.
All year round comfort with reverse cycle air conditioning, quality fixtures and fittings throughout and internal access from the double garage. The Interiors flow effortlessly to the extensive alfresco entertaining area. Fully fenced landscaped yard with extra off street parking and garage.
Additional Features:
* Great views to the summit set on approx. 799 sqm
* Ducted R/C air conditioning & ceiling fans
* Quality fixtures and fittings throughout the home
* Master bedroom with walk-in robe & ensuite
* Spacious kitchen with large breakfast bar, dishwasher & walk-in pantry
* Formal lounge & dining room
* Study & powder room on the ground level
* Mains Water & rainwater tank
* Secure yard with sweeping lawns & various areas for the kids to play
* Paved alfresco entertaining area that flow from the kitchen/open plan living
* Double garage with auto roller doors & direct access to the home
* 6.00 x 9.00m garage with concrete flooring
* Just a 35 minutes’ drive to Adelaide
* Positioned on the high side of the road boasting Hills views
* 6KW Solar System
Features
- Ducted Cooling
- Ducted Heating
- Fully Fenced
- Outdoor Entertainment Area
- Remote Garage
- Secure Parking
- Shed
- Built-in Wardrobes
- Dishwasher
- Solar Panels









